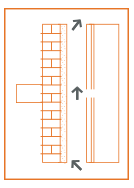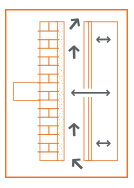A ventilated rainscreen facade is an innovative building solution that has an increasing importance to modern architecture, not only for its technical advantages, but also for its aesthetic appearance. TERRAGRAF ventilated rainscreen facades are created by attaching terracotta tiles to an aluminium substructure which is fixed to the structural frame or the inner leaf of the construction. The open horizontal joints between the tiles allows air movement into a ventilated zone immediately behind the tiles.

The ventilation zone improves the weathering performance of the facade and prevents the build-up of residual moisture and condensation. The variation in air density between the external and internal temperatures creates a "chimney effect" that prevents the direct transmission of heat or cold into the building. The differing density between cold and warm air allows a consistent upward airflow within the ventilation zone - creating two major advantages: in winter, both the support structure and insulation are kept dry, thus reducing moisture and condensation problems, and in summer, some of the sun's solar radiation is absorbed and prevented from entering the building itself.

The benefits created by the continuous airflow requires the ventilation zone to be consistent in width and dimensionally accurate - which is extremely difficult to achieve using traditional wet-trade construction methods. TERRAGRAF is an open-joint cladding system. The airflow within the ventilation zone in an open-joint system is more consistent and beneficial than in a sealed-joint system - easily accommodating the effects of wind pressure and temperature changes.
